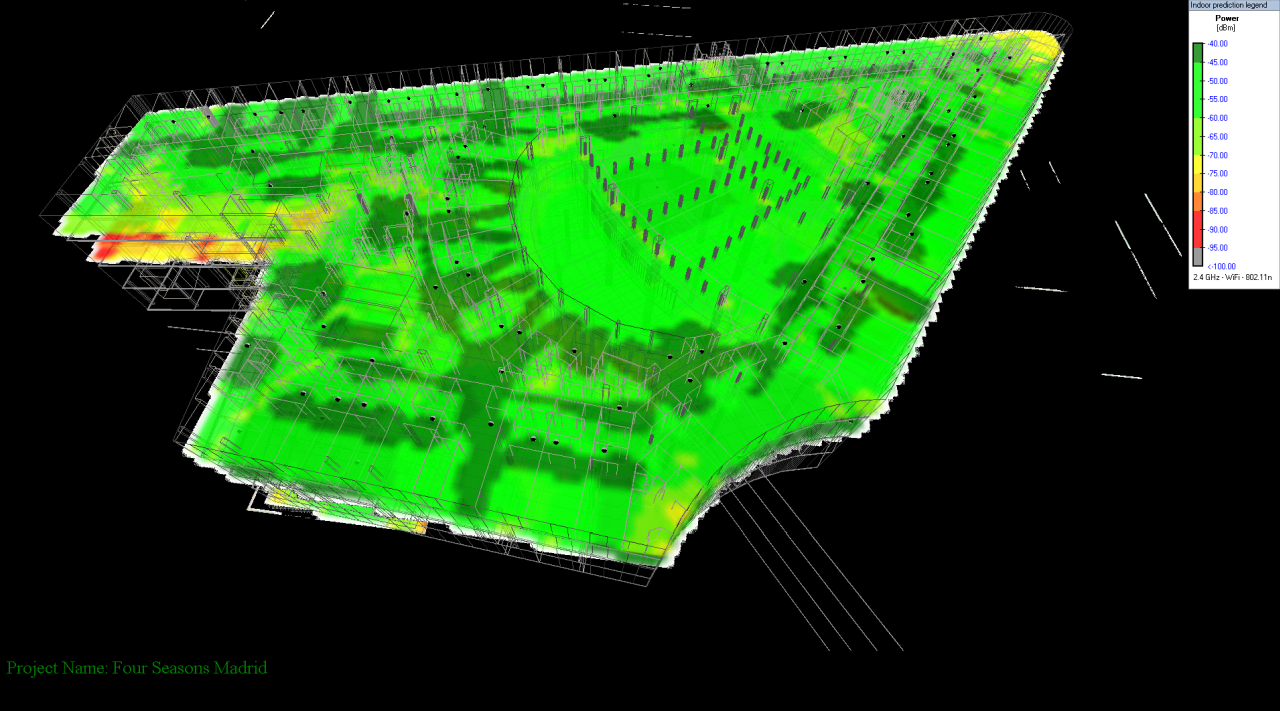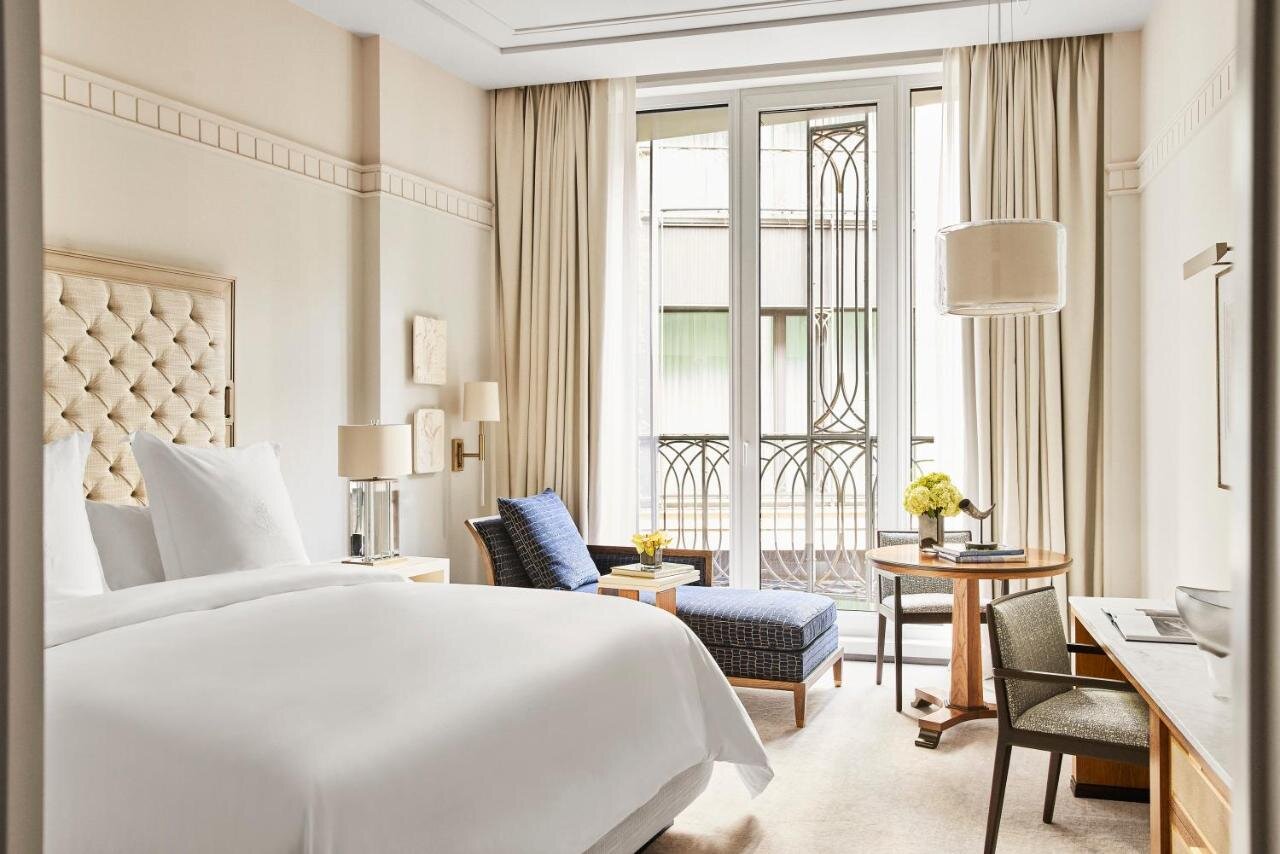
A modern oasis in the middle of Madrid, inside a historical ‘edificio’
Four Seasons Madrid/Centro Canalejas Madrid
Architect: Estudio Lamela /B&H Architects
Area: 800,000 ft2 (total project)
Ward Sellars was the Account Executive and ELV Design Coordinator at The Hidi Group for this 9 year long project, writing the original proposal and contract in 2012, until the Hotel opened to guests in 2021. Hidi provided Schematic and Peer Review ELV Design and MEP Peer Review services for this luxury hotel project in the heart of Madrid, Spain. The Hidi team also provided detailed PBX/Voice Design and Network Integration systems design, tendering and commissioning for the project. We also developed a complete 3D IbWave Wi-Fi heat map, building a 3D structure of the building, and mapping each of the over 600 wireless access points. The roughly 280,000 ft2 Hotel project is comprised of 205 guest rooms, 24 private residences and 100 underground parking spaces. It has been constructed around an existing façade in a complex engineering feat that saw excavation below the 19th century structure. See the fascinating video animations embedded below on this procedure, prepared by the structural engineers for the developers, OHL Desarrollos, as well as another fascinating video on the development design put together by the Architect, Estudio Lamela.
Ward’s team included a number of talented and dedicated Hotel Technologists. In particular, Barry Caverly was responsible for the PBX, Network and Wi-Fi designs and contract documents, managing these tenders through detailed design, bid review, bid award and construction implementation. Jason Chiu and Trisha Miazga were responsible for the Security peer review, and Simon Harker was responsible for the 3D Ibwave model and heat maps for the complex concrete building. A graphic below reveals the 3D bones of the building in the IBwave model.
The HIDI Group is working with local consultants to lead the mechanical, electrical, plumbing and extra low voltage design, as well as commissioning services. The Hidi ELV Scope included, Security, Networking, Telephony, Wi-Fi, Cellular, IPTV and Radio. We worked closely with our sub-consultant, Electro-Media Design, who provided audiovisual design consulting services
Madrid’s new focal point. The lobby of the Four Seasons.
Dani Brasserie, 7th level
Spa Pool, rooftop
Four Seasons Madrid Elevator lobby
Four Seasons Madrid, Lounge
Four Seasons Madrid, King bedroom
Royal Suite, part of the preserved Equitable Insurance building from 1887.
Design Excellence
Carlos Lamela and Ana Guasp and their extensive teams worked on this project for almost a dozen years, pouring tens of thousands of hours into planning, renderings, drawings, specifications (Memoria) and construction supervision. Included in that time frame was a 1 year re-design caused by a change in administration at the City Hall. Below is a short video made by Estudio Lamela that describes the history of the original 7 buildings and how they have been combined into one development.
Construction Excellence
Excavation under an existing 19th century building, only cm’s away from the Madrid Metro tube lines, was a complex task, which is beautifully documented in this 3D animation video, prepared by OHL (in Spanish).

Wi-Fi everywhere.
3D ibWave Wi-Fi model of the Four Seasons Madrid









