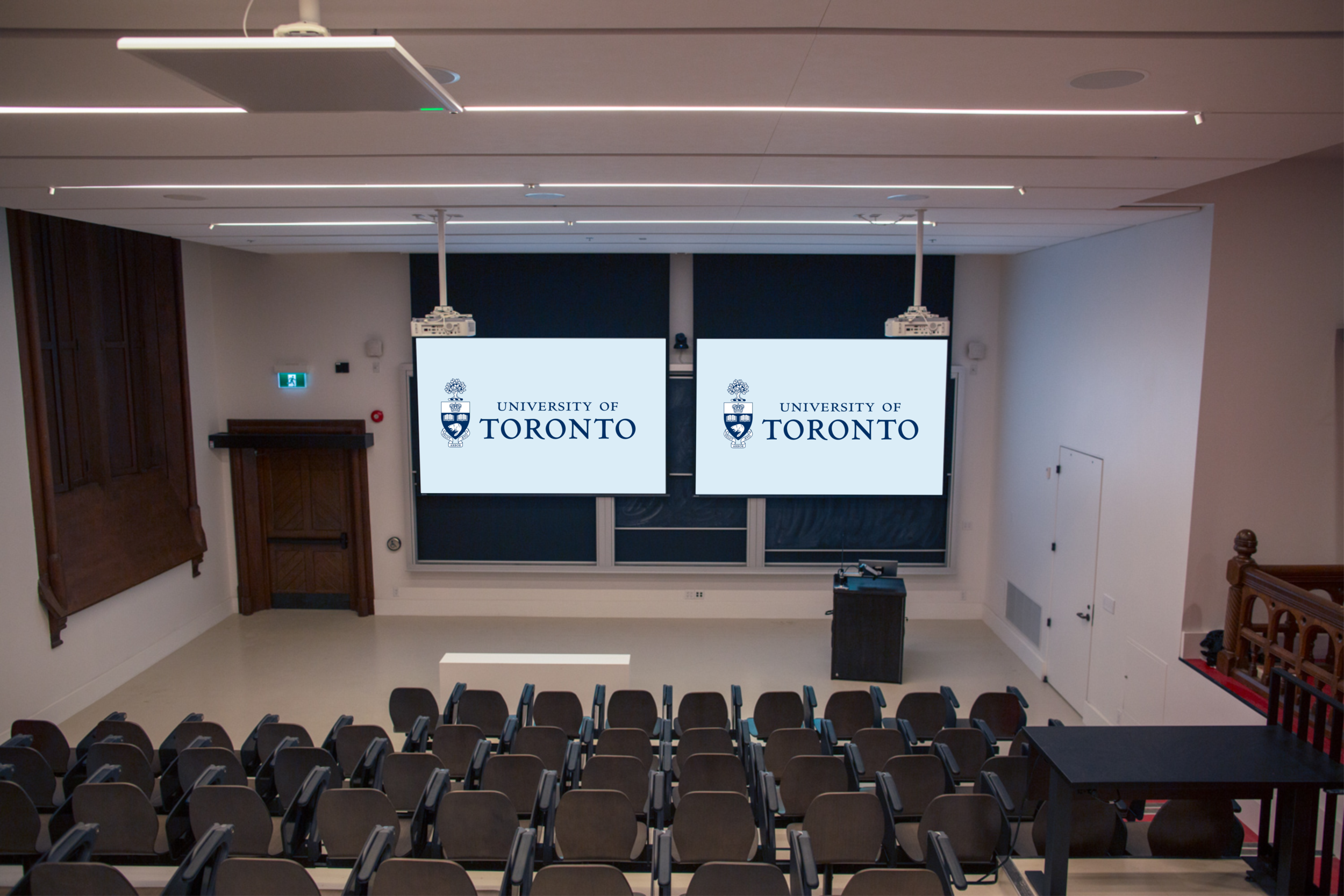
Mid 19th century meets the 21st Century
Architect - Kohn Shnier
University College is one of the oldest buildings on the University of Toronto’s St George Campus in downtown Toronto. Originally built in 1859, it has been designated a National Historic Site. However, many 21st Century features were lacking, and revitalization was necessary to meet the current campus accessibility requirements.
Ward Sellars was the primary Audiovisual designer for this project and the supervising designer for the Telecommunications and Security design.
The Architectural scope of the project included the complete reconstruction of the 3rd floor mezzanine in the East Hall library, which was destroyed in the Great Fire of 1890. A new Café and lounge was constructed on the 3rd floor to serve the enlarged new mezzanine level. A new elevator tower was constructed in the courtyard to service the upper levels and provide AODA compliance. Three classrooms were extensively renovated to provide the latest Communications and Audiovisual capabilities demanded by educators and students. The Croft Chapter House was dramatically overhauled with a stunning chandelier and the latest AV Video-Wall technologies, to support internal and external conferences.
The Security team provided new camera’s and the latest wireless door locks on classrooms which can be centrally controlled based on class schedules.
Active Learning Classroom A101
This classroom with 6 wall mounted screens, two wall mounted camera’s and digital microphones over the students, provides complete flexibility for instructor led or student led local pedagogy or hybrid classes with both local and remote students.
Croft Chapter House
This domed cylindrical space has been changed from a classroom to a shared presentation and event space. Due to the acoustical focusing effect of the space, we needed to avoid exciting the space with too much audio energy, so we used linear digital array loudspeakers on either side of the 4x2 video wall display in the millwork frame near the entrance. These are aimed only at peoples ears at the floor level. We used a Matrox video wall controller architecture for managing image layouts on the 8 LCD screens. This allows us to send via an IP stream the full contents of the video wall to an adjacent Senior Common Room that is used for overflow. Multiple camera’s and wireless microphones pick up both participants and presenters, wherever they are in the space. The fireplace was retained - when the building was built in 1859, every room was heated by a local fireplace.
Croft Chapter House - 4 x 2 LCD Video Wall & digital steerable speakers
Local and Remote teaching, A179.
This tiered classroom was earmarked for both in-person classes as well as remote teleconference participation. Dual projection screens enable complex content to be presented and dual cameras look at the students as well as the presenter. There is a digital ceiling microphone in the foreground, which picks up students speaking from any chair.
Simple tools for complex teaching
The UofT teaching station contains all of the active AV equipment in the room, controlled from the large 23” touch screen on an ergonomic arm. The one touch VOIP intercom rings straight through to tech support if the teacher needs assistance. This room includes dual ‘confidence monitors’ near the floor level so that an instructor can pace around the front of the room and always see exactly what the students see on the big projection screens behind the teacher.





